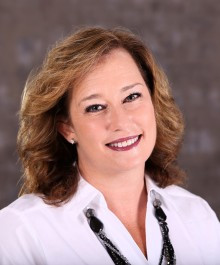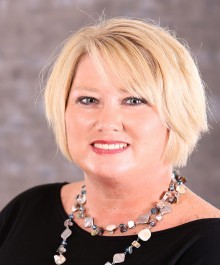Property Description for S1060 W Redstone Dr, La Valle, WI 53941
Generations of Memories have been made at this awesome LAKE REDSTONE property! Features 2 main body lots with almost 250 ft waterfront and Sunrise Views. Situated CLOSE to the water with great views and a walkout LL family room just steps from the water. Unrivaled Lake Feel! Open concept Ranch with 2 majestic stone fireplaces (great and LL family rooms). Spacious entertainers' kitchen with walk-in pantry & abundance of cabinets/countertops. Primary bedroom offers private bath & walk-in closet. Large LL bonus room can be lake storage, game room, or whatever you dream up! With few adjustments, LL could have 1-2 add'l bedrooms. 40X24 Storage Shed for boats, cars & Toys. Enjoy now, or add your updates to create your dream lake property. Time for Your New Memories to Begin!
- Finished Square Feet: 1,840
- Finished Above Ground Square Feet: 1,340
- Waterfront: Has actual water frontage, On a lake, Water ski lake
- Building Type: 1 story
- Subdivision: Lake Redstone Chickadee Add
- County: Sauk
- Lot Acres: 1.34
- Elementary School: Call School District
- Middle School: Webb
- High School: Reedsburg Area
- Property Type: Single Family
- Estimated Age: 1962
- Garage: 4+ car, Detached, Garage stall > 26 ft deep, Opener inc.
- Basement: Block Foundation, Full, Full Size Windows/Exposed, Poured Concrete Foundation, Total finished, Walkout
- Style: Ranch
- MLS #: 1939302
- Taxes: $9,403
- Master Bedroom: 14x13
- Bedroom #2: 12x9
- Family Room: 25x19
- Kitchen: 17x12
- Living/Grt Rm: 25x14
- Dining Room: 15x12
- DenOffice: 12x11
- Rec Room: 25x14
- Laundry: 9x6
- Other: 5X5
Similar Properties
There are currently no similar properties for sale in this area. But, you can expand your search options using the button below.




















































































































